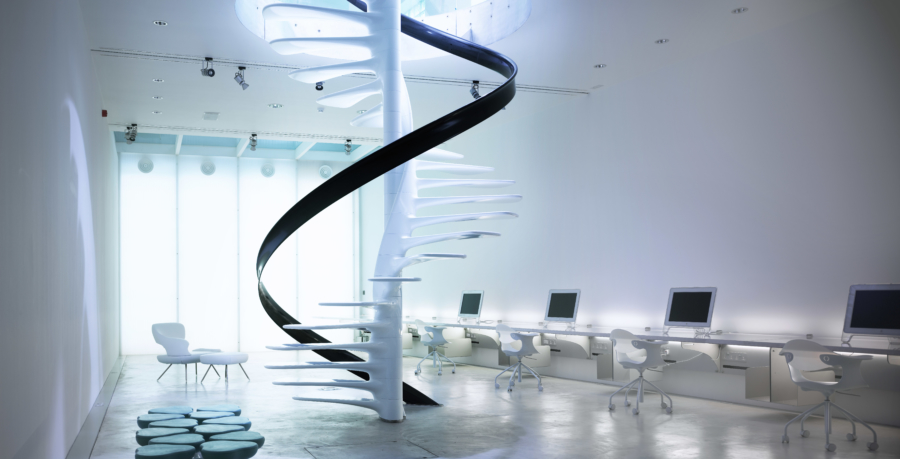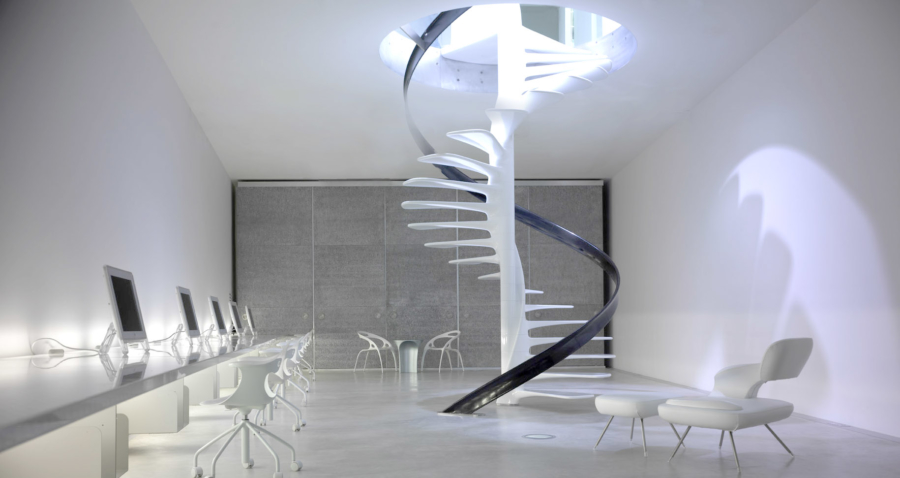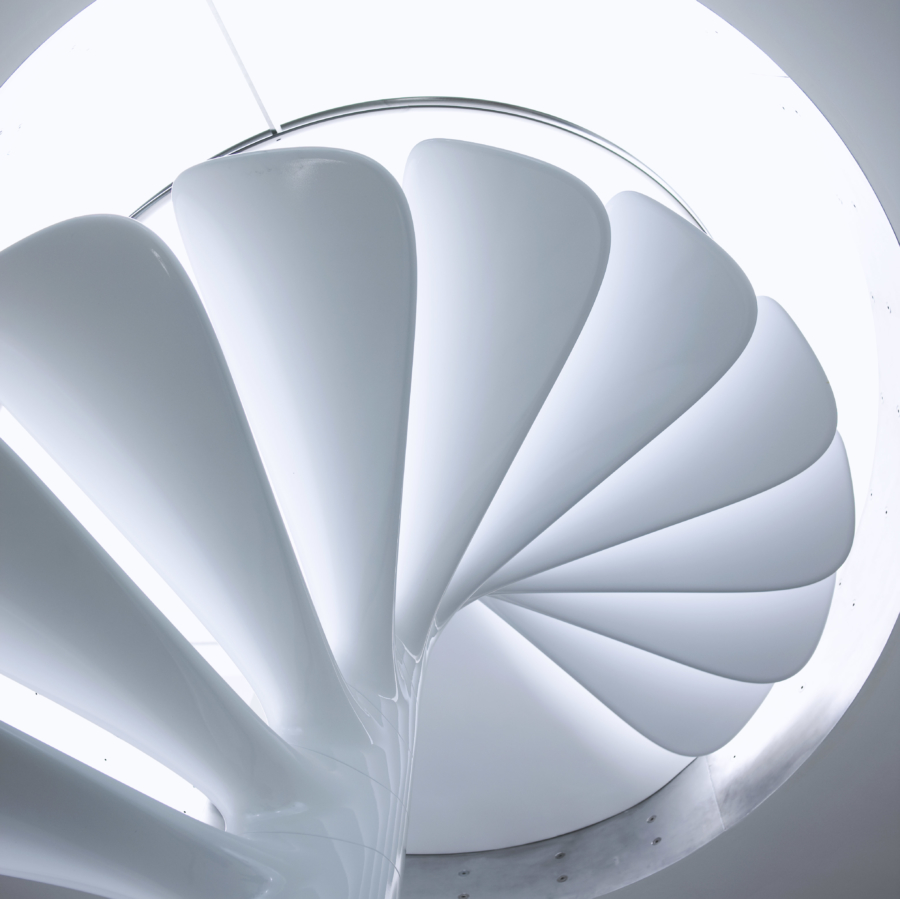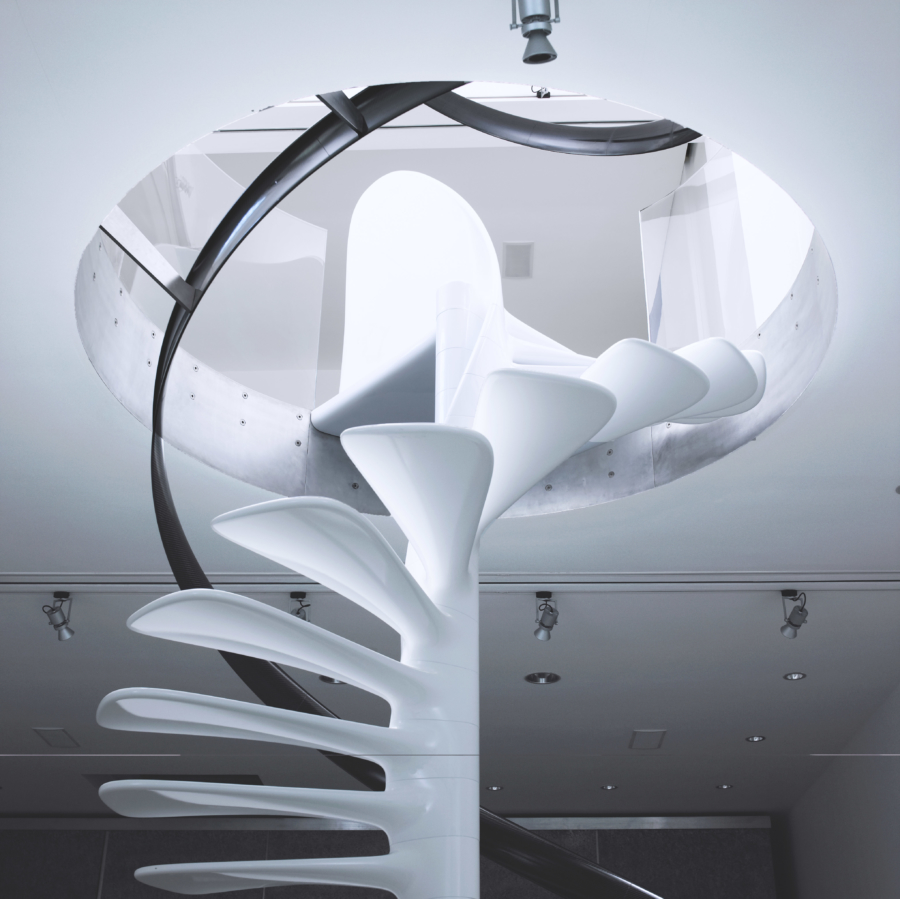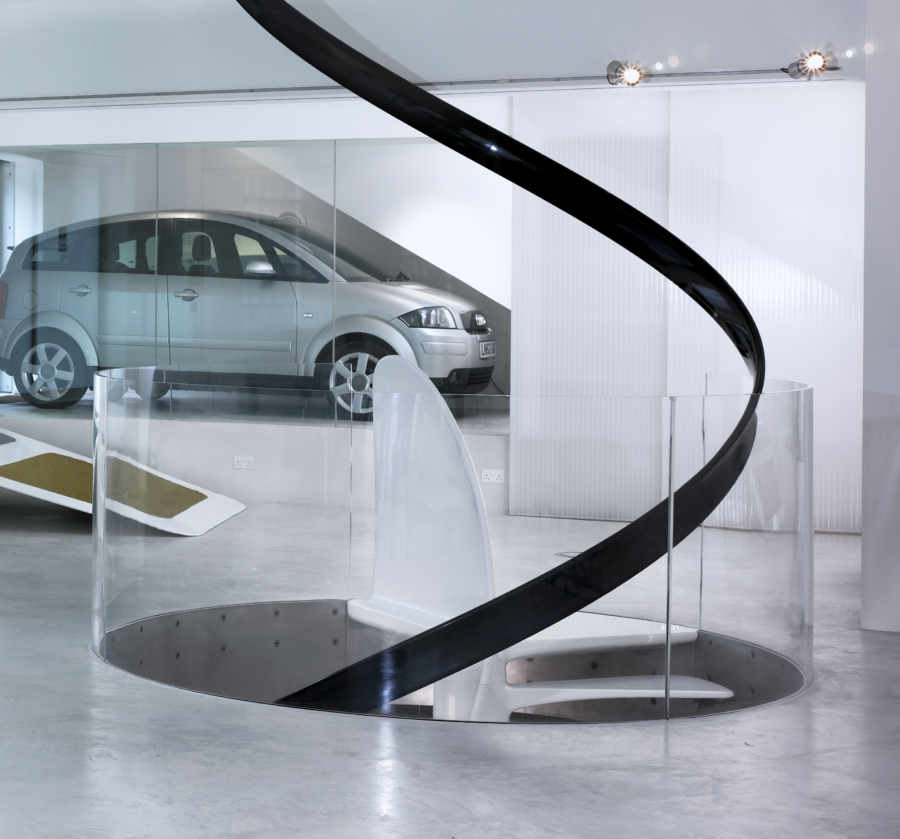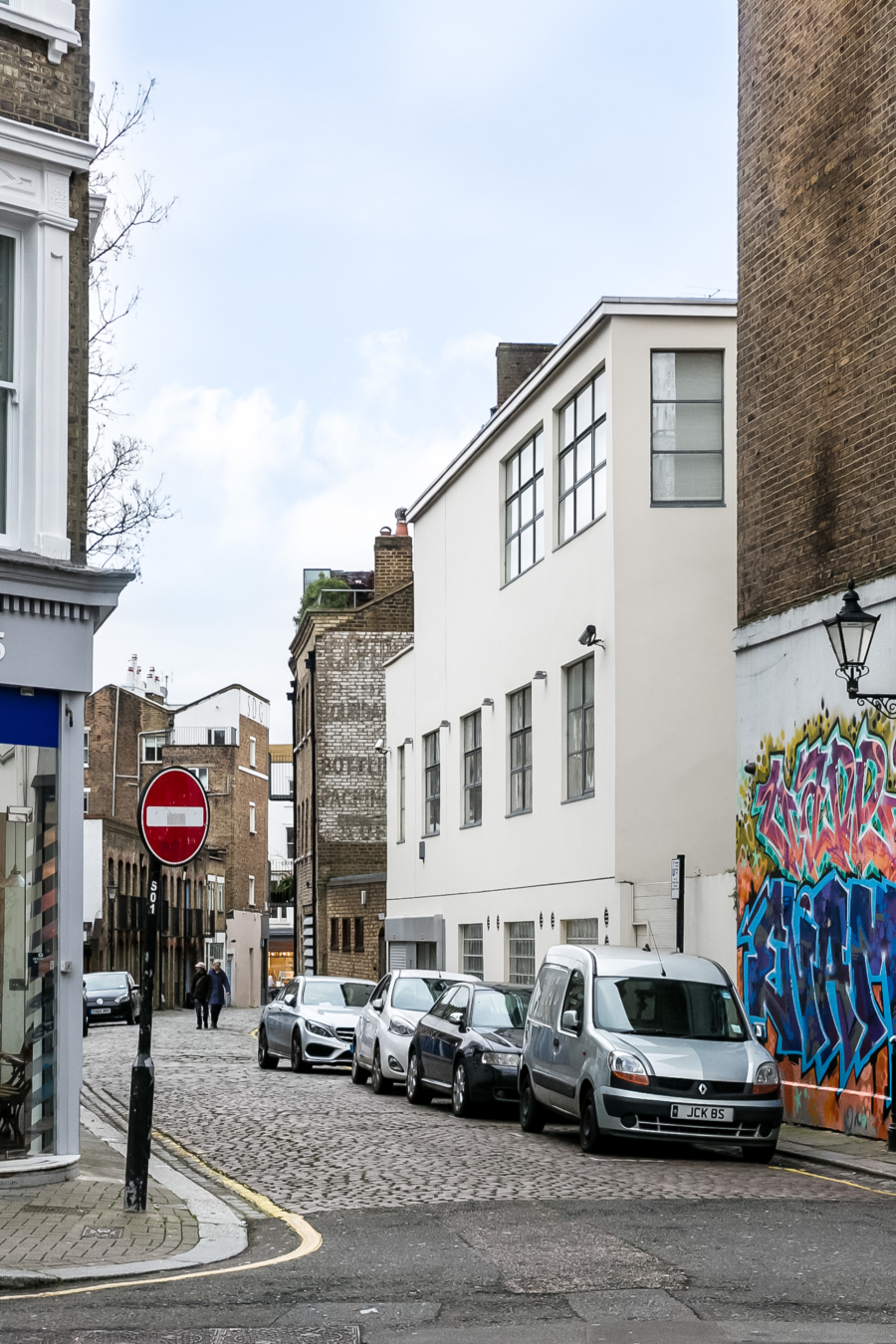House and Design Studio, London 2003
An architectural project to convert and extend a Fifties warehouse into a house and a design studio in London.
Project was developed in two stages. First to restructure and build new roof extension to the existing warehouse building and second to redevelop the studio space over ground and new subterranean level.
The lower level, excavated to a depth of six meters provided the main studio area and was illuminated by a computerised daylight system that links both spaces and provides a natural, comfortable environment. The system was especially developed for the studio by iGuzzini Illuminazione in Italy.
The space was designed to provide clean linear volumes that are functionally elegant. We sourced a combination of advanced materials and technologies to produce architectural elements such as honeycomb bubble polycarbonate work-surfaces and large (4 m) foam aluminum doors for the storage wall.
The ‘DNA Staircase’ was created by the process of bladder moulding – a contemporary technology developed in the field of high performance, composite material manufacture. It is made from a combination of fibreglass and unidirectional carbon, endowing the piece with enormous structural integrity and resilience.
Photos by John Ross
