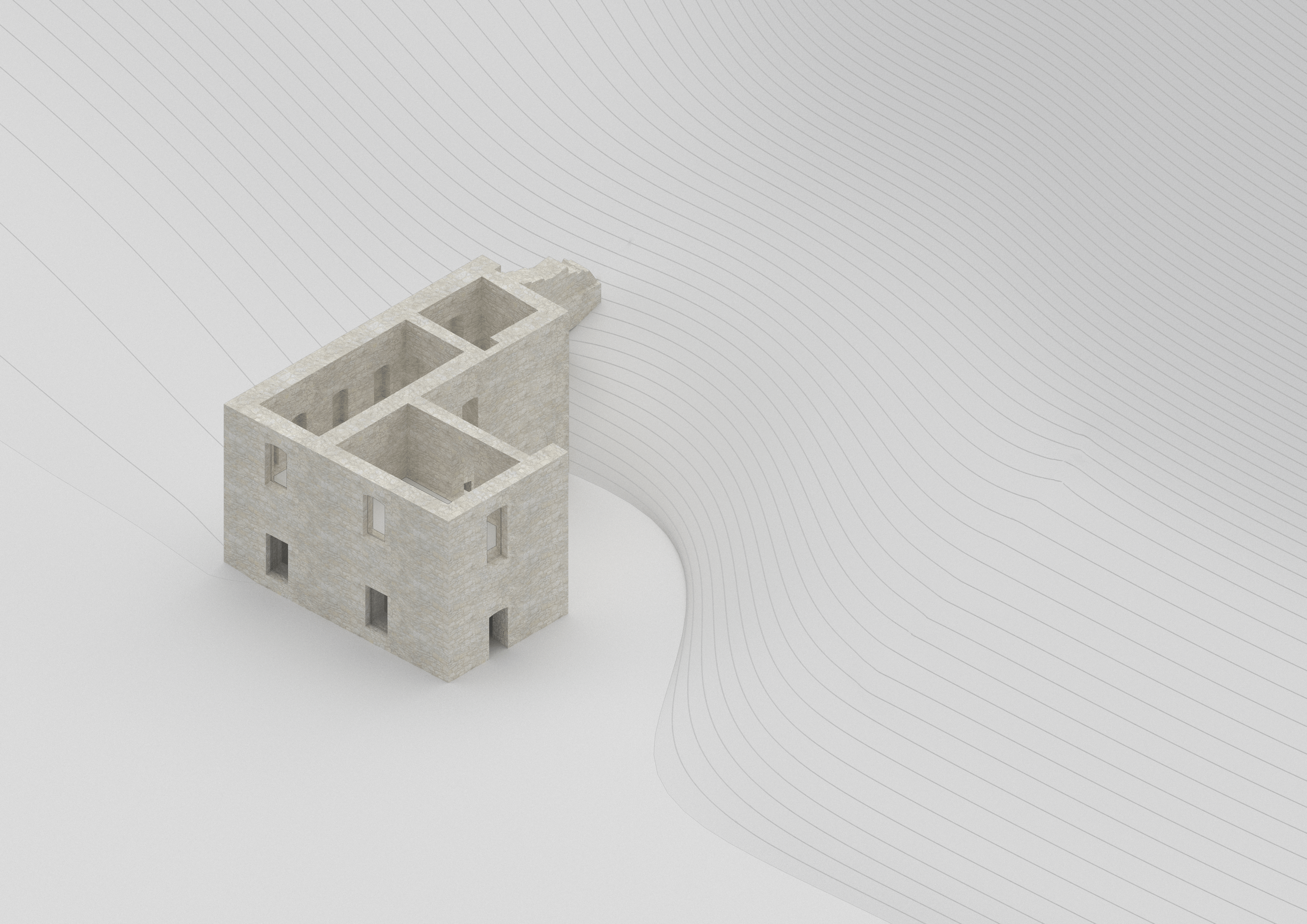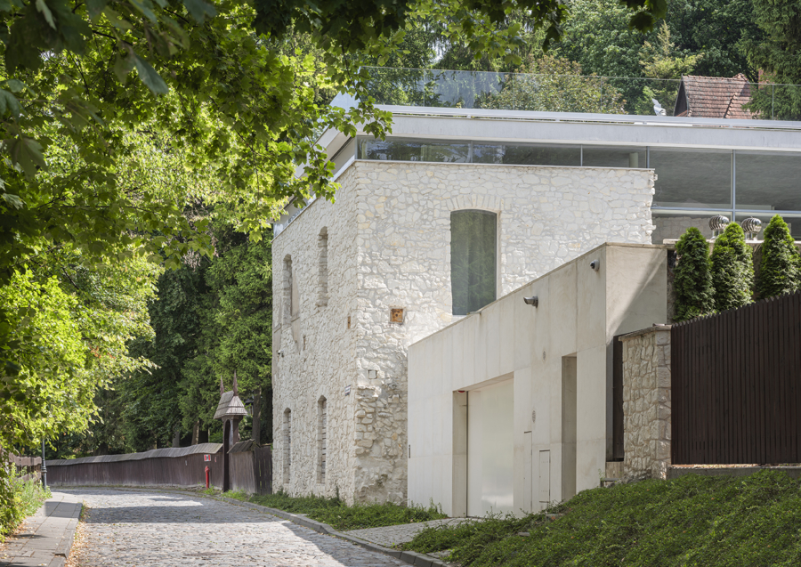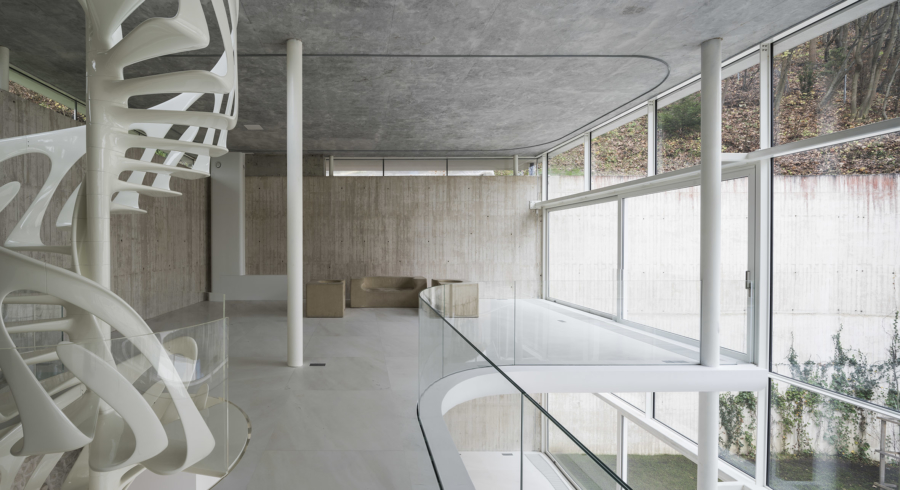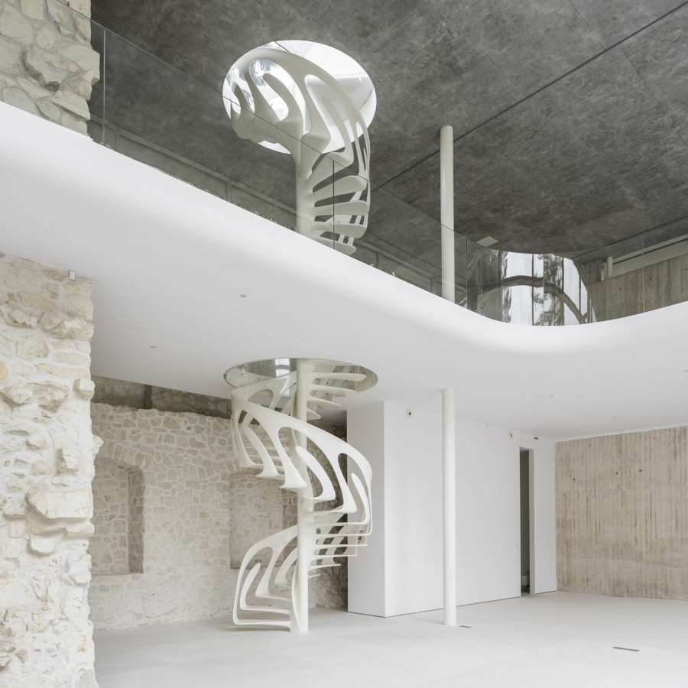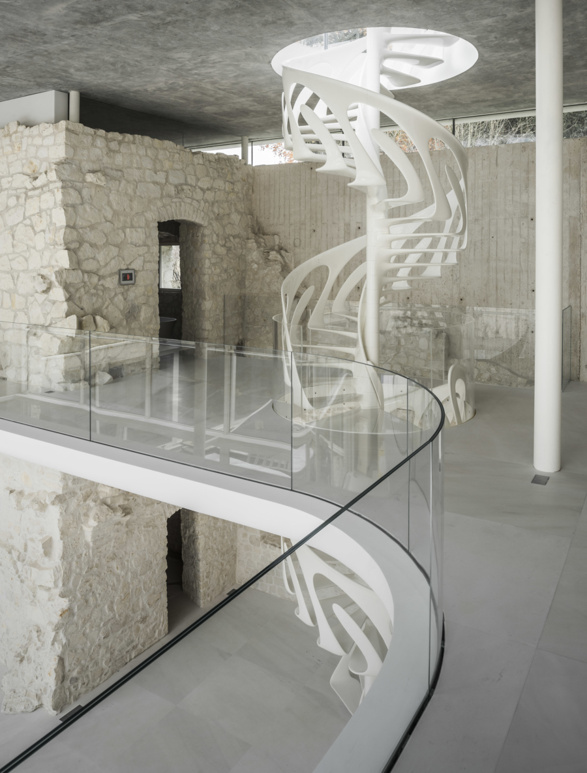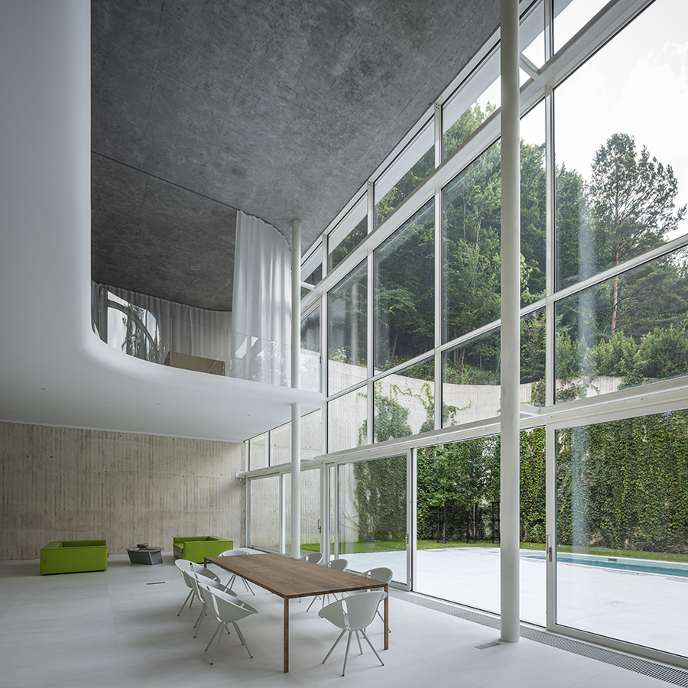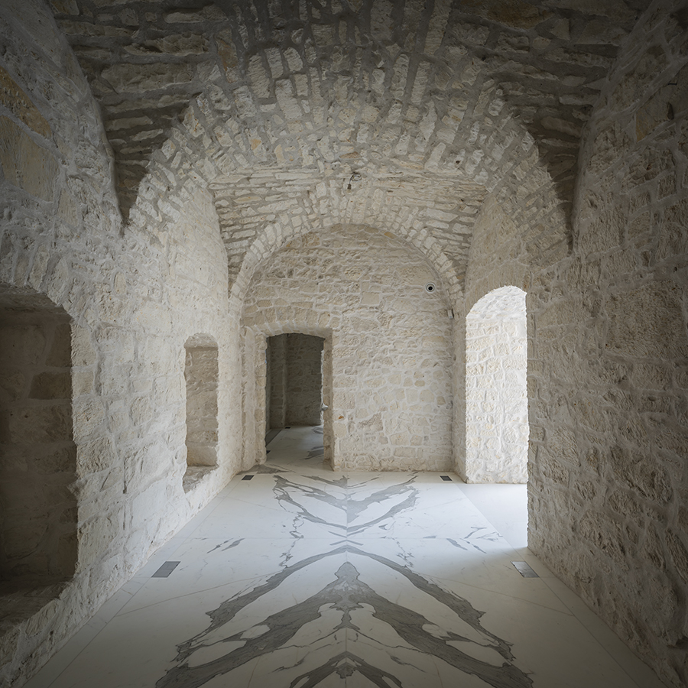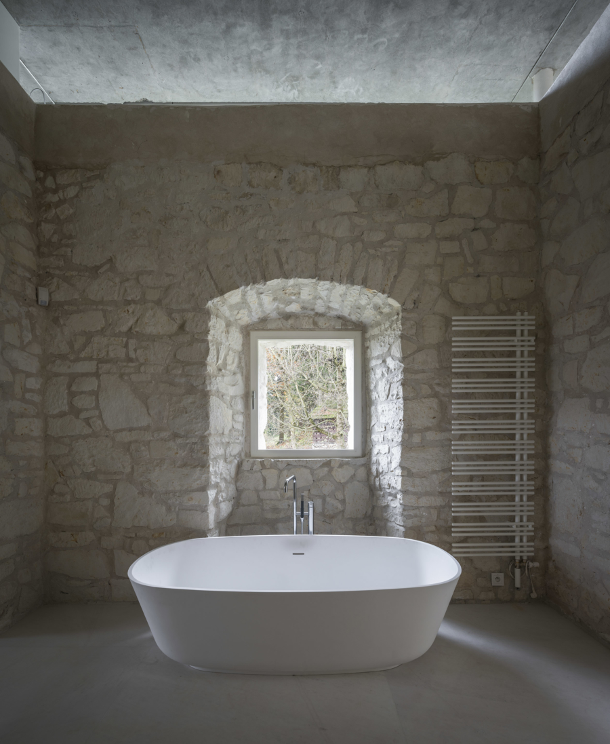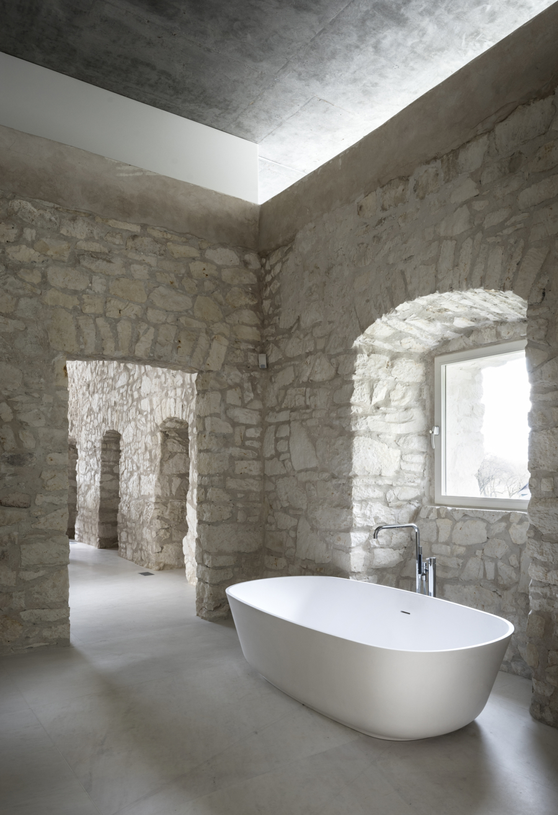English Faktoria, Kazimierz Dolny, Poland 2019
Our latest architectural project is the restoration and extension of English Faktoria, a sixteenth century merchant’s building located in Kazimierz Dolny, a small historic town in Poland. This architectural project sensitively combines old and new – a careful restoration of remaining ruins and an additional contemporary building in sympathy with the landscape – to create a modern house and architectural studio.
The design focused on clearly differentiating the remaining stone structure and the new building through the use of materials and modern building technologies. The restored limestone walls and the new concrete extension was enclosed by the thin slab of pre-stressed concrete which was lifted on steel structure to create a gap of clear glass around the building. Two service columns made from Corian composite material conceal all the utility supply pipes, ensuring that the interior space remains uncluttered palate of complementary materials.
The second generation of the Lovegrove Studio ‘DNA Staircase’ was developed for this project. The additional balustrade elements were integrated into the modular design of the original staircase. All build in process of bladder molding and using the composite materials like fibre glass and polyester resin to produce high performance construction.
Project was realised in collaboration with
Architects in UK:
Miska Miller-Lovegrove, Lovegrove Studio & MM-L Studio, London
Malgorzata Benedek, Lovegrove Studio, London
Architects in Poland:
prof. Jerzy Boguslawski, Boguslawski & Partners, Warsaw
Structural engineers:
Andrzej Gieros, Warsaw, Poland
Sebastian Szafarczyk Ove Arup & Partners, London, UK
Engineering of the DNA staircase:
Matt Longbottom, Lovegrove Studio London, UK
Engineering and production of the DNA staircase:
Delta Rafal Mikke, Warsaw, Poland
Photos by Juliusz Sokolowski
